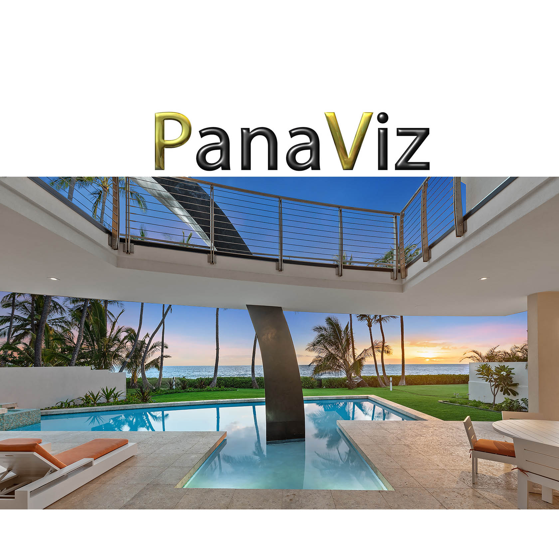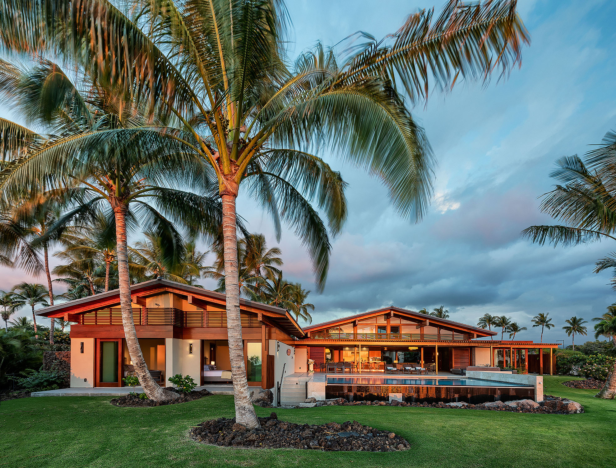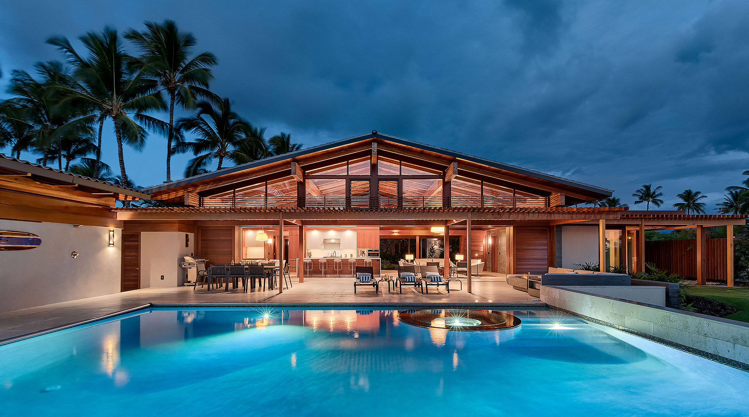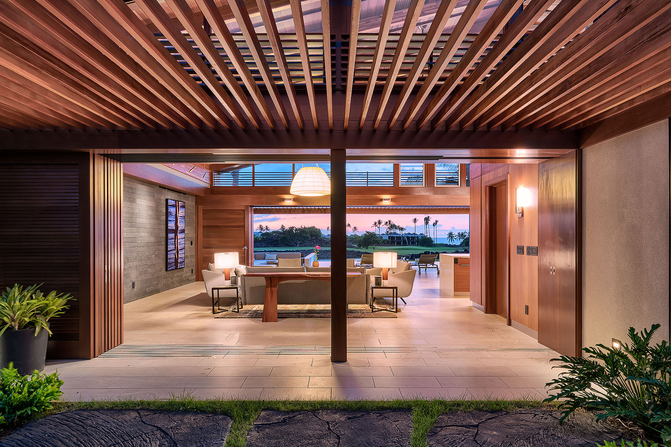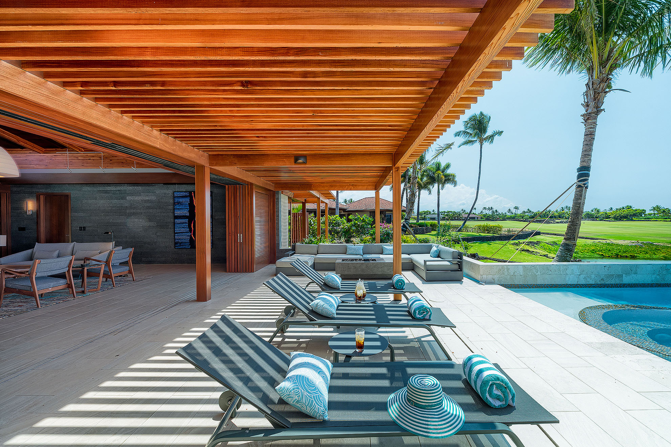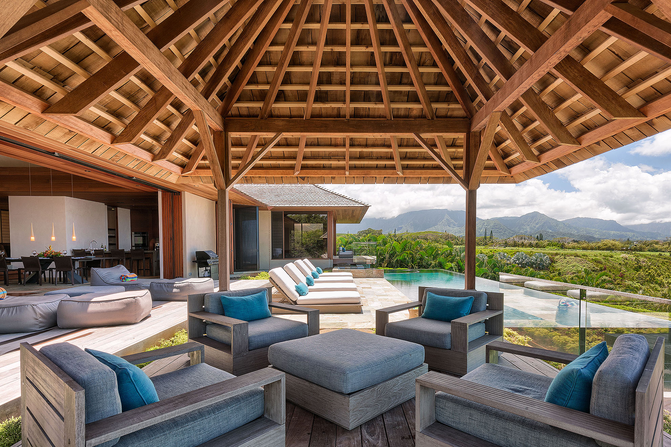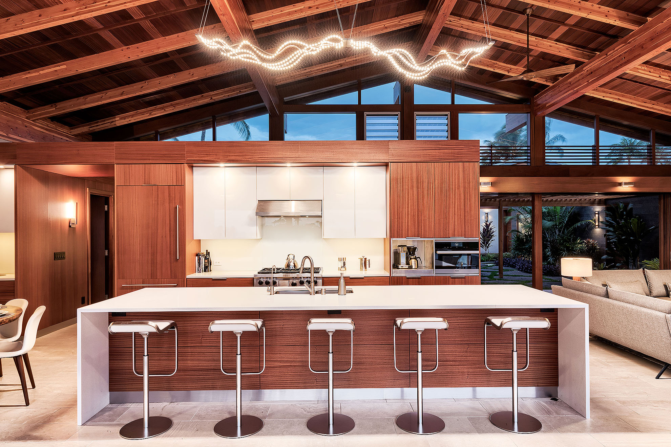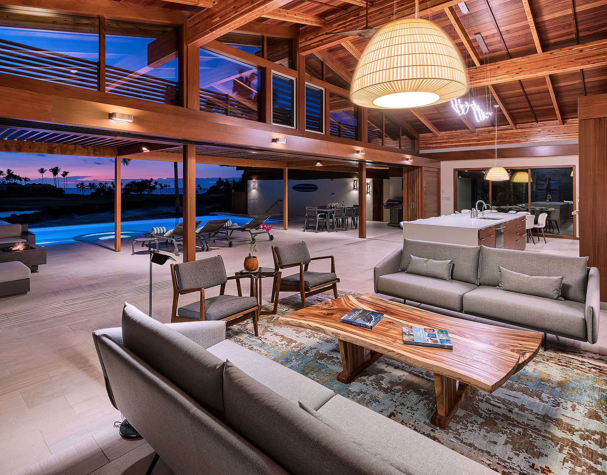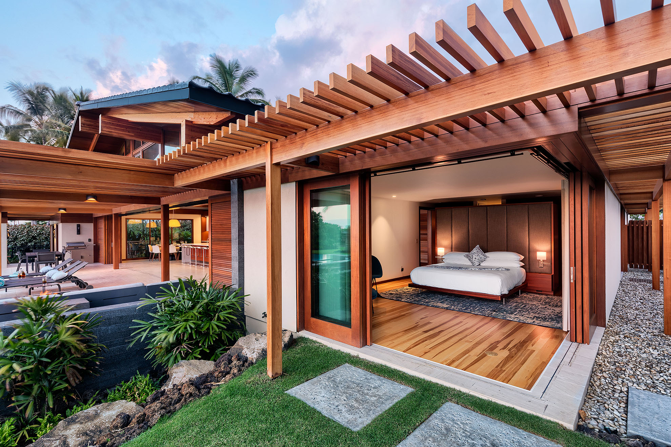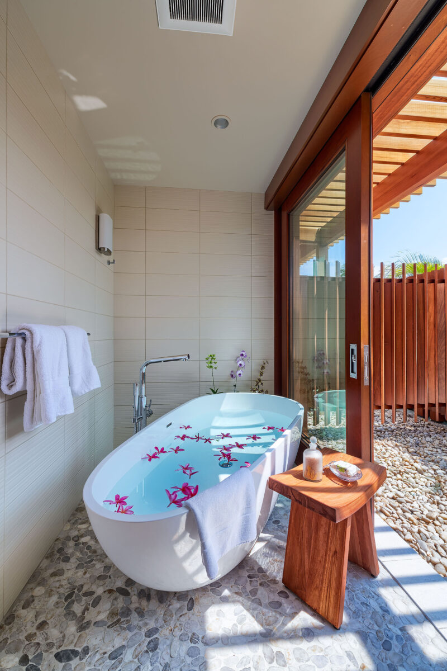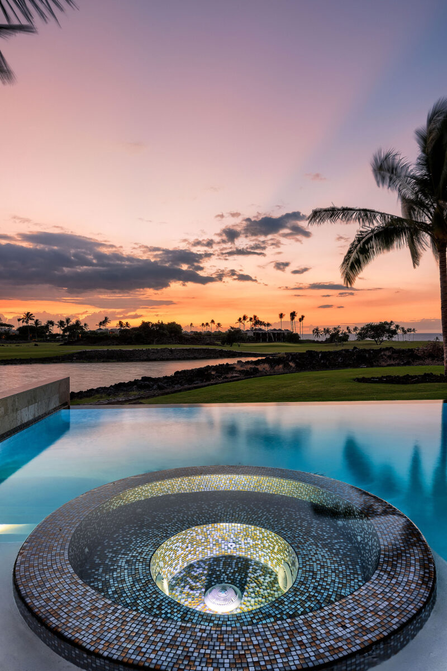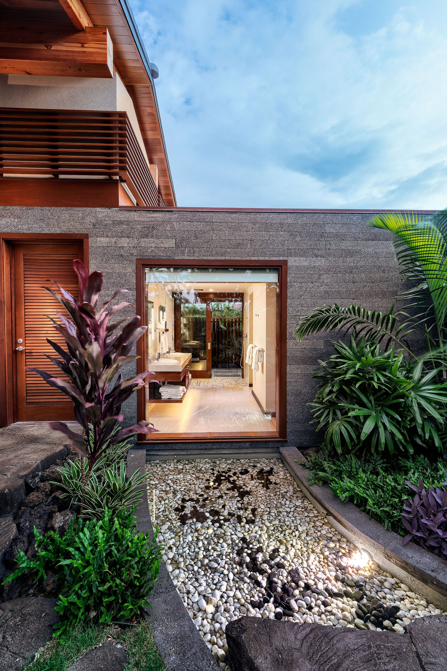Drone Photography for Hawaii Building Industry

Different types of drone photography can significantly benefit the building industry by making processes more efficient, improving communication, and enhancing project management. Here’s a closer look at how these technologies, including 360 aerial panoramas and simulated future views from different elevations, can be used:
1. Aerial Photography:
- Site Analysis & Planning: Drones provide a bird’s-eye view of the site, giving architects and planners a clear understanding of the terrain, surroundings, and any potential challenges.
- Progress Monitoring: Regular aerial photos help document construction progress, allowing stakeholders to see how the project is developing over time.
- Marketing & Presentations: High-quality aerial images are perfect for showcasing the scale and location of a project, making them valuable for presentations and promotional materials.
2. Aerial Videography:
- Dynamic Project Documentation: Capturing video footage of the construction process offers a dynamic way to document progress and share updates.
- Safety Inspections: Video from drones can be used to inspect hard-to-reach areas, helping to ensure safety without putting workers at risk.
3. 360-Degree Aerial Panoramas:
- Immersive Site Views:360-degree panoramas allow stakeholders to explore the construction site from every angle, providing a complete and interactive view of the environment. This is especially useful for large or complex projects.
- Remote Inspections & Presentations: With 360 panoramas, clients and project managers can virtually tour the site from anywhere, reducing the need for frequent on-site visits.
- Marketing & Client Engagement: These immersive views can also be used in presentations or on websites to give potential clients a virtual experience of the site, making conveying the project’s scope and appeal easier.
4. Future Views from Different Elevations:
- Pre-Construction Visualization: Before construction begins, drones can simulate future views from different elevations of a planned building. This helps clients and architects visualize how the finished structure will look and what the views will be like from different floors.
- Client Presentations & Approvals: Showing future views from various levels can help clients make informed decisions and speed up the approval process.
- Design Refinement: Understanding how a building will interact with its surroundings at different heights allows architects to optimize designs for better views, natural light, and overall aesthetics.
5. Orthomosaic Mapping:
- Accurate Site Maps: Drones can create detailed, high-resolution maps of the site, which are essential for planning and resource management.
- Volume Calculations: These maps can also be used to calculate the volume of materials like soil or gravel, helping with cost estimation and resource allocation.
6. 3D Modeling & Photogrammetry:
- Detailed 3D Models: Drones capture images from multiple angles to create accurate 3D models of a site or structure, which can be invaluable for planning and identifying potential issues before they become problems.
- As-Built Surveys: These models can also be used to compare the finished building with the original plans, ensuring accuracy and identifying any deviations.
7. Thermal Imaging:
- Energy Efficiency Assessments: Thermal drones can detect heat loss, poor insulation, and other issues, helping to make buildings more energy efficient.
- Structural Inspections: They can also identify problems like moisture, electrical faults, or compromised materials, allowing for timely maintenance and repairs.
8. LiDAR Scanning:
- High-Precision Mapping: Drones equipped with LiDAR generate highly accurate topographic maps, which are crucial for planning in complex terrains.
- Infrastructure Monitoring: LiDAR can also be used to monitor existing infrastructure, like roads, bridges, and pipelines, ensuring they meet safety standards.
9. Environmental Monitoring:
- Impact Assessment: Regular drone surveys help monitor environmental changes and ensure the project complies with regulations, minimizing its ecological impact.
- Erosion Control: Drones can track erosion, sedimentation, and other environmental factors, helping to implement necessary control measures.
10. Time-Lapse Photography:
- Visualizing Construction Phases: Time-lapse sequences capture the project’s progress over time, providing a compelling visual summary that’s valuable for project reviews and marketing.
Why This Matters:
- Better Decision-Making: Detailed visual data from drones supports better planning, design, and construction decisions.
- Improved Client Communication: Tools like 360 panoramas and future views from different elevations help clients understand the project more clearly, leading to quicker approvals.
- Cost and Time Savings: Drone photography reduces the need for expensive surveys and frequent site visits, keeping projects on schedule and within budget.
- Increased Safety and Accuracy: Drones improve safety by reducing the need for manual inspections of hazardous areas, and they provide more accurate data for site assessments and surveys.
Incorporating these various types of drone photography into building projects can lead to more efficient, informed, and visually engaging outcomes, ultimately benefiting everyone involved.
Panaviz is a leading architectural and building industry photographer who provides drone photography specializing in high-quality aerial imaging for the building industry. We offer a range of services, including aerial photography, videography, 360-degree panoramas, 3D modeling, and LiDAR scanning. Our expertise allows us to capture detailed, accurate, and visually compelling images that enhance site analysis, project documentation, and client presentations. With a focus on innovation and precision, Panaviz helps construction professionals visualize, monitor, and showcase their projects, ensuring better decision-making and project outcomes.
Panaviz | Architectural and Building Photography Services
📞 Phone: 808-497-2345
🌐 Website: PanaViz
✉️ Email: sales@panaviz.com
📍 Location: Hawaii
Elevating Perspectives, One Project at a Time
- Aerial Imaging Services
- Skyview Photography
- Overhead Imaging Solutions
- Aerial Surveying and Photography
- Elevated Perspective Photography
- High-Altitude Imaging
- UAV (Unmanned Aerial Vehicle) Photography
- Aerial Documentation Services
- Skycam Building Imaging
- Aerial Inspection Photography
Multifamily Architectural Photography by David Tonnes of PanaViz. See our apartment photography portfolio here.











































